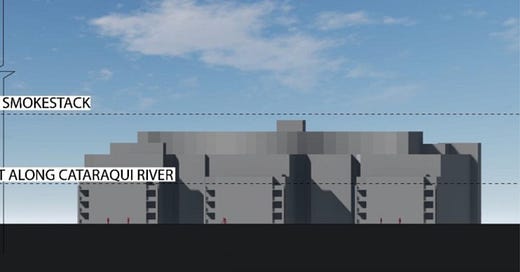Visual evidence presented at the Tannery hearing, February/March 2024
Issues 2 - 7 summarized – Are the OPAs and ZBAs consistent with applicable Provincial Policy Statement and Official Plan policies? Do they represent appropriate and good land use planning?
Setback = the distance of a building from the lot line
Stepback = the receding floors, like steps or tiers on a wedding cake
The development application provides for four buildings, three of which are 95 metres in length.
The proposed zoning sets the maximum building heights:
4 storey height limit = 12 metres
5 storey height limit = 20 metres
6 storey height limit = 24 metres
8 storey height limit = 32 metres.
A variety of elements are excluded from the height limits including rooftop ventilation and mechanical equipment, solar panels, antennae, and false facades. (Exhibit B, City Report PC-22-031)
The Appellant argues that the design of the buildings mitigates their massing (bulk) and works to “incorporate the site with the surrounding neighbourhood.” The mitigation measures include “façade articulation, step backs, setbacks, terracing, and material use to break down the buildings.” (para. 123)
The City argues that the two buildings along the water look like a “Great Wall.” (para. 70)
“The mass is too significant to conceal through variation in materials and articulation. The wall effect becomes more prominent when viewed from the navigation channel of the Canal and from the east shore, as any articulation will fade away and the overall mass will dominate visually.” (para. 70)
The nearby Woolen Mill, an “industrial landmark,” is 3 storeys with a 30 metre smokestack. (para. 72) “Nothing along the Canal in the immediate vicinity has comparable height [to the proposed buildings]. At the proposed height and scale, the development will dwarf the Woolen Mill and surrounding area” and will drown out the “current visual dominance of the Woolen Mill smokestack.” (para. 73)
In its Reply, the Appellant points to the use of Holding Symbols which will need to lifted by the City at each stage of the development and require a City-accepted Landscape Plan and a Heritage Impact Statement. (Reply, para. 81)
Tannery Land arguments review
A series of posts outlining key arguments made in the parties’ written submissions.
# 1 Tribunal decision on Tannery Lands soon? The wetland issues
# 2 Remediation of the contaminated land





Could the area be made an urban forest instead?
Obscene.